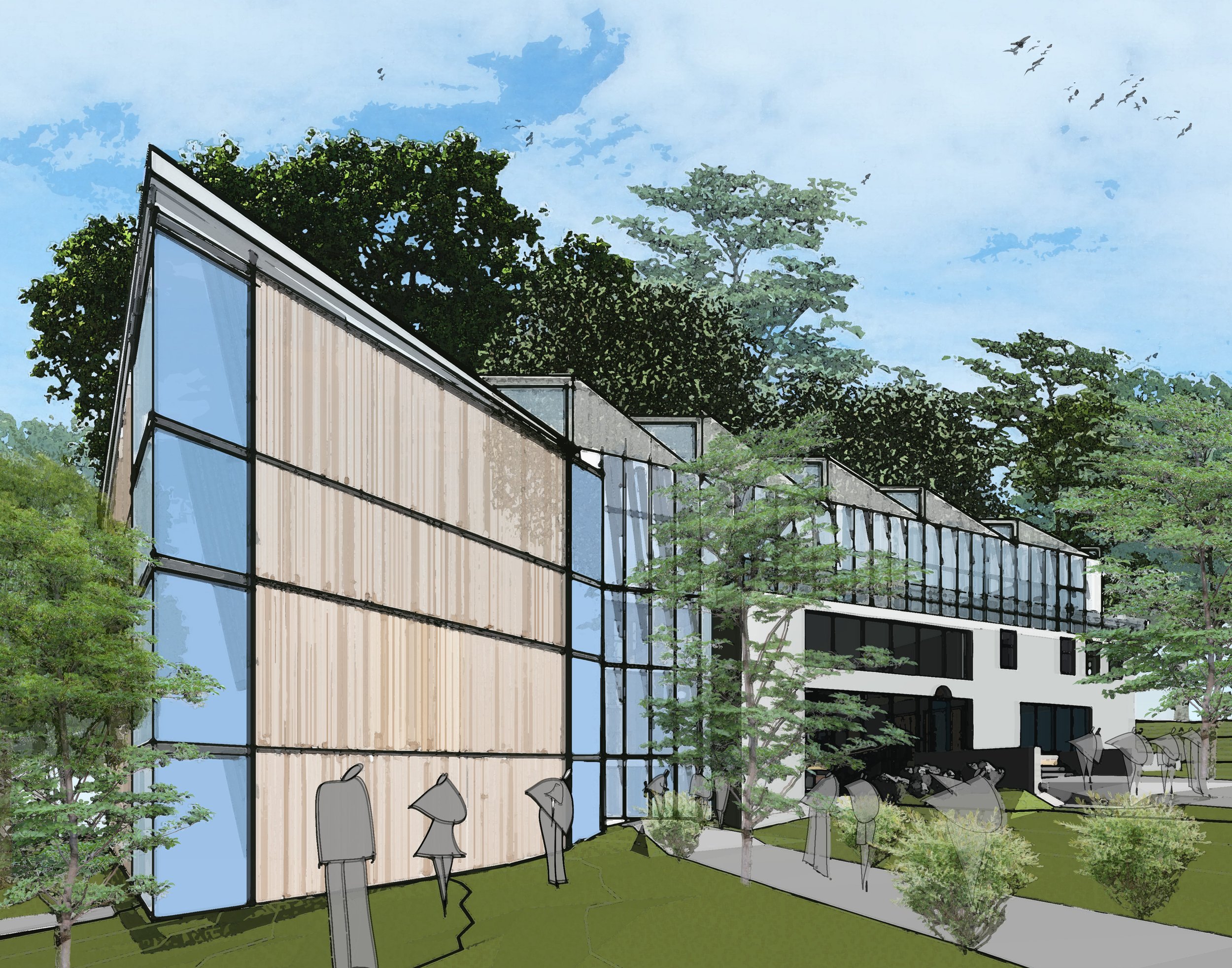
Project
Art Building Modernization
Location
Weston, MA
Project Description
This project was a schematic design exploration for an addition to the existing modernist-era arts building on the Cambridge School of Weston campus. The study focused on refining the programmatic layout to support creative learning while responding to the existing building’s formal language. A brief material investigation explored how contemporary textures could complement the modernist structure. Through a series of perspective drawings, the team investigated movement and spatial experience in three dimensions, using visual studies to test how users might interact with the new addition.




