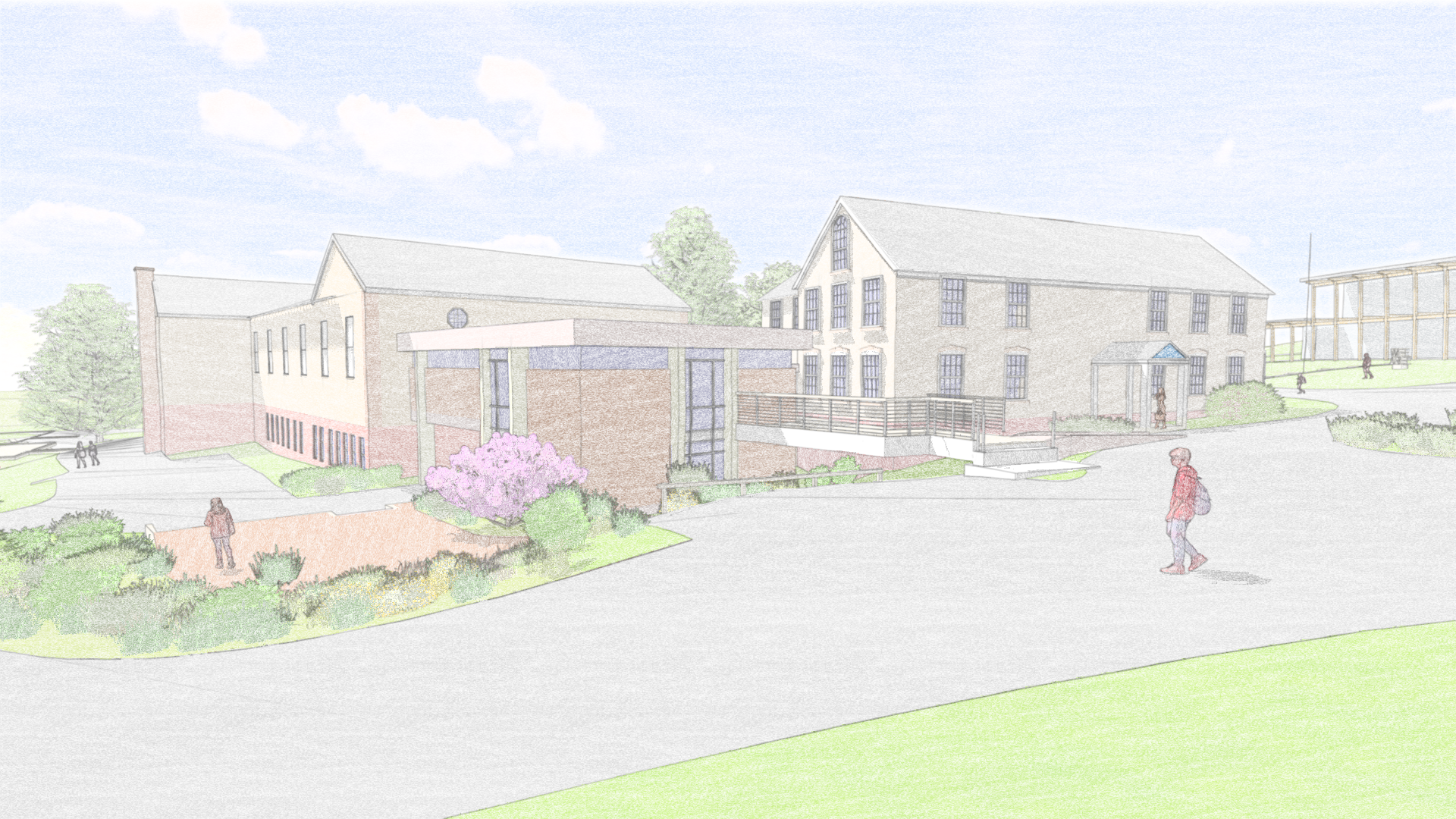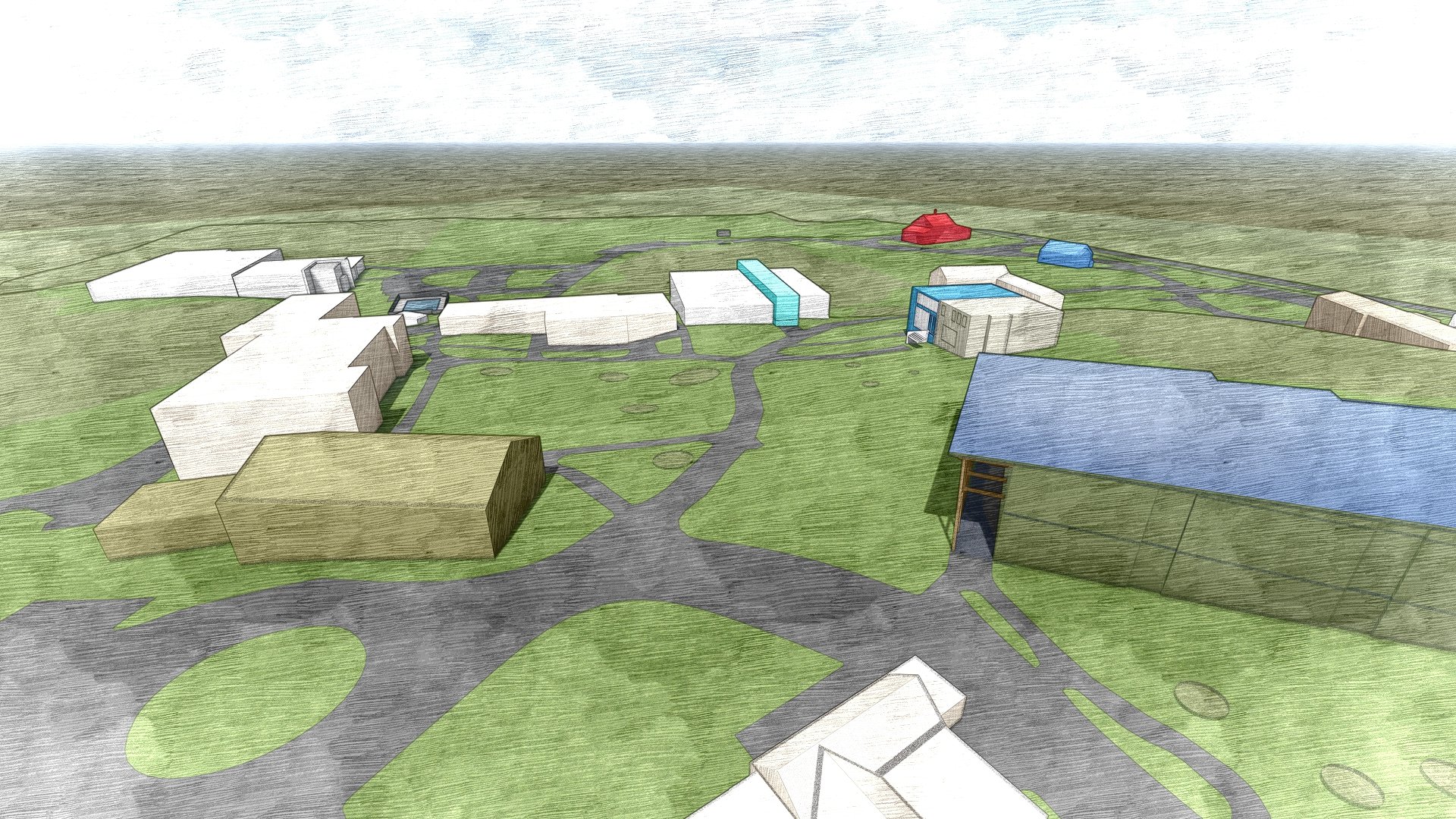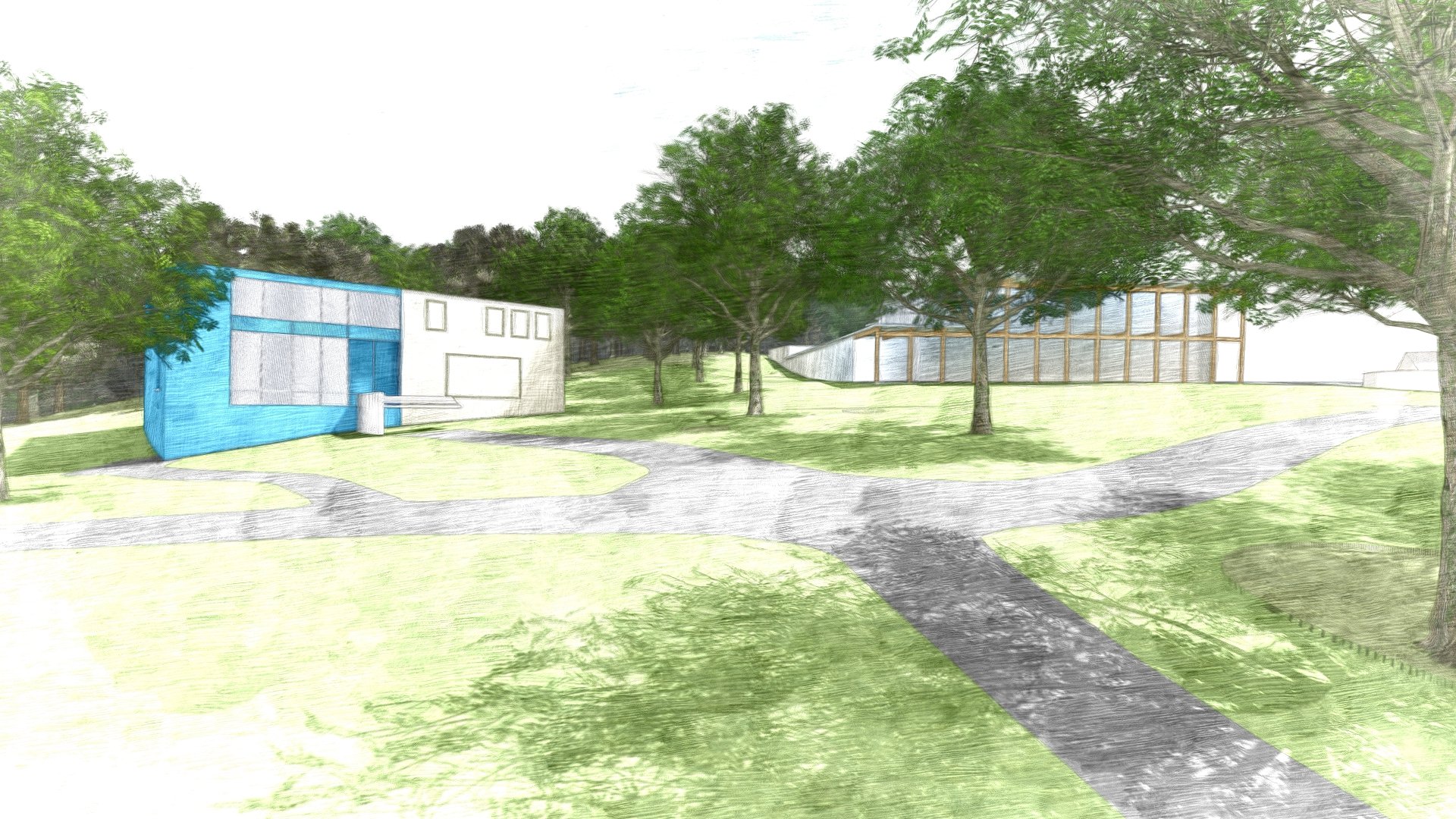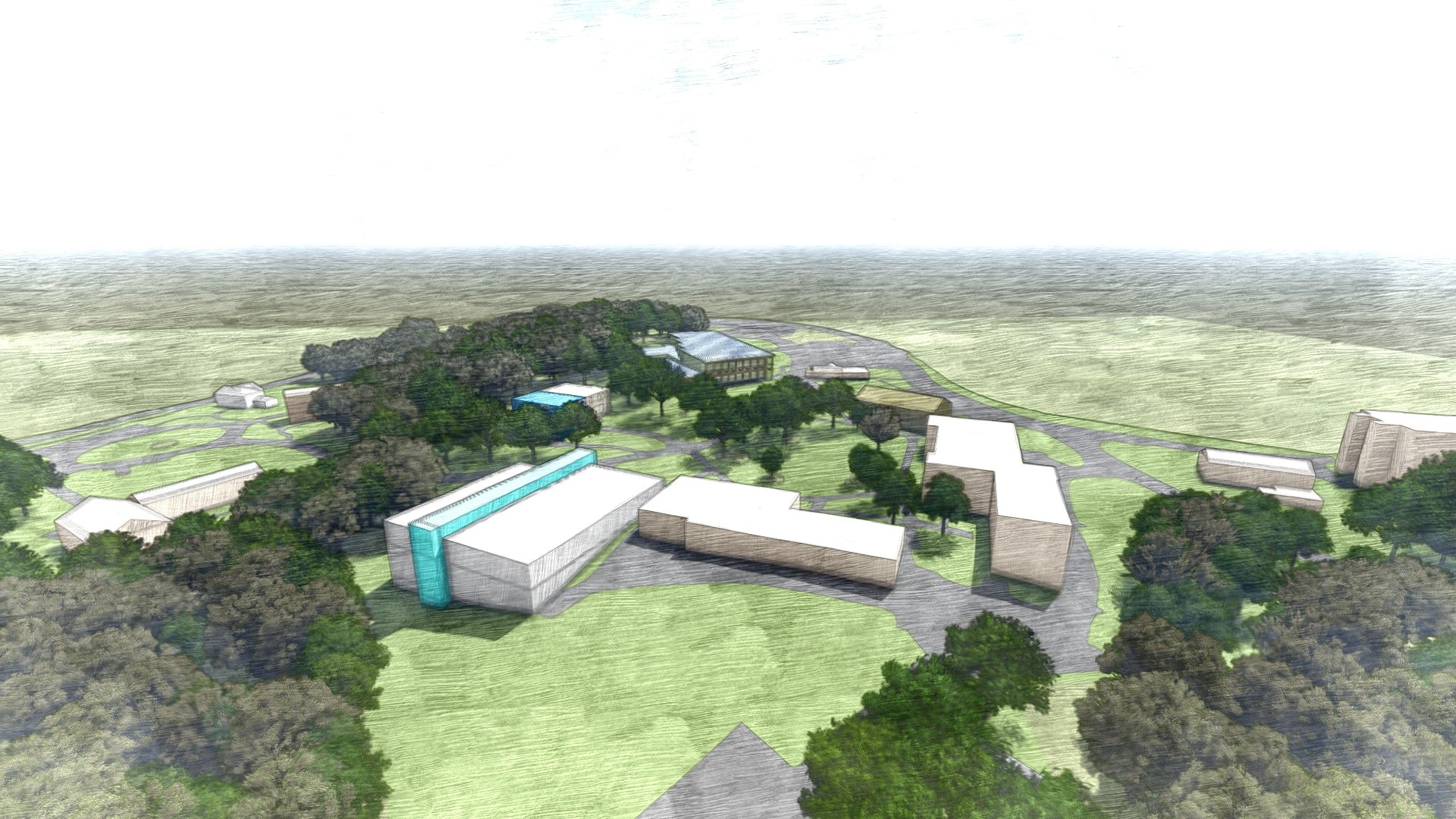
Project
Cambridge School of Weston
Location
Weston, MA
Project Description
This project combined a master planning study with a facilities assessment for the Cambridge School of Weston. Using 2D and 3D documentation, the team analyzed the campus layout and building relationships to provide a clear visual and spatial understanding of existing conditions. The assessment helped identify areas for future improvement and supported the school in planning for long-term development. The resulting graphics and models also serve as valuable tools for marketing, admissions, and donor engagement, helping communicate the campus’s character and organization to prospective students, alumni, and supporters.





