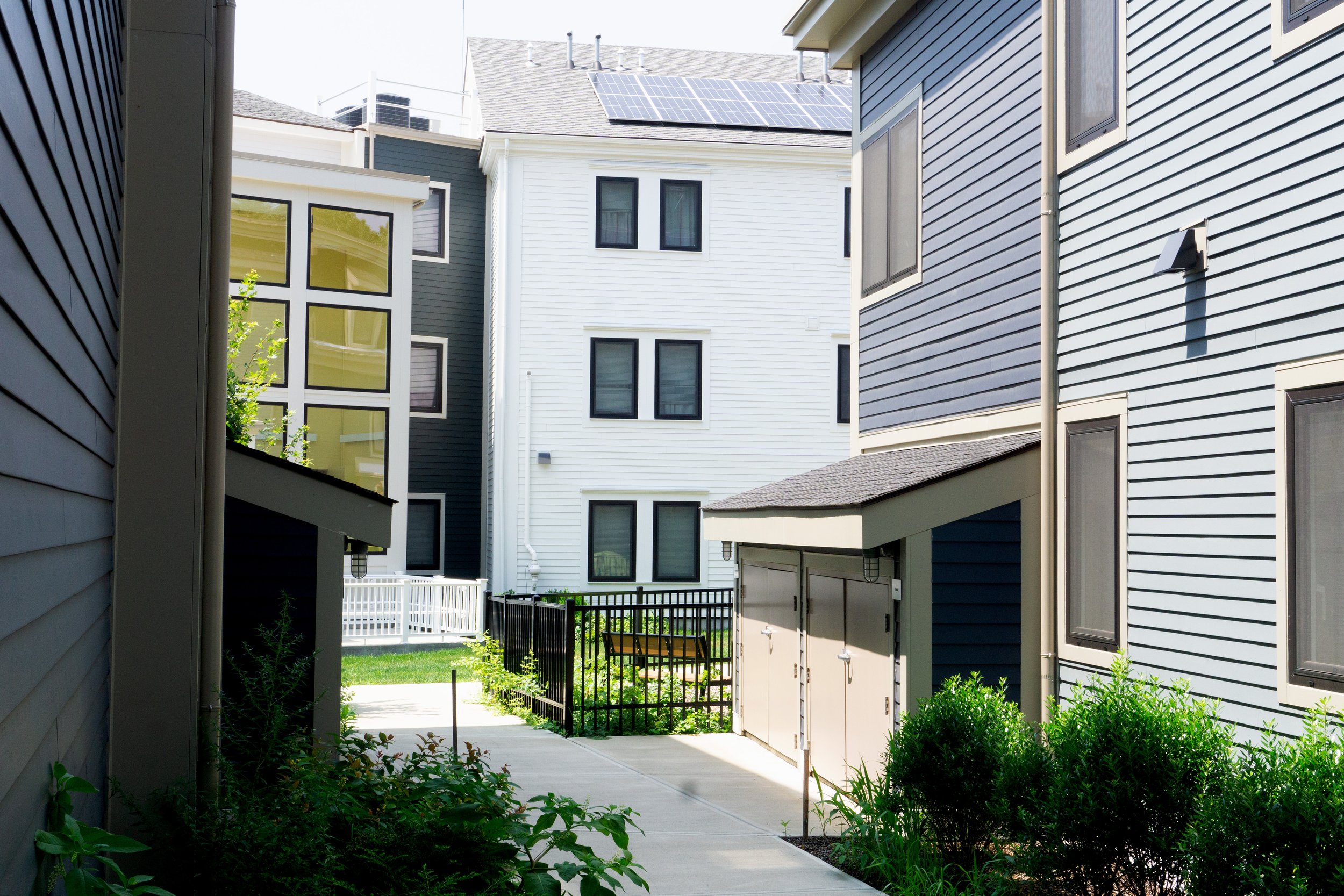Glen Brook Way - Phase 1
This recently constructed affordable housing complex was developed by Metro West Collaborative Developers. The project received zoning approval in August 2018. Phase 1 is now occupied, and Phase 2 construction has nearly concluded. Meander Studio has provided design and construction administration services on both projects. Phase 1 has four buildings with 48 units, including townhouses and accessible units. The complicated site includes wet-lands from the Glen Brook south of the development, a tot-lot, and distributed parking. We have worked intimately with the client to create a vibrant, walkable, and sustainable community that serves all ages.
Construction administration on this project was complex with 4 buildings being constructed simultaneously. Sitework and a complex connection between two buildings was coordinated with the design of Phase 2, which occurred during the construction of this phase. The outbreak of the Covid-19 pandemic created labor issues and the threat of mandated work stoppages, however the project remained on schedule despite these challenges. The entire design team and the general contractor were retained for Phase 2 of this project.
Note: Drone video and photo courtesy of Dellbrook JKS













