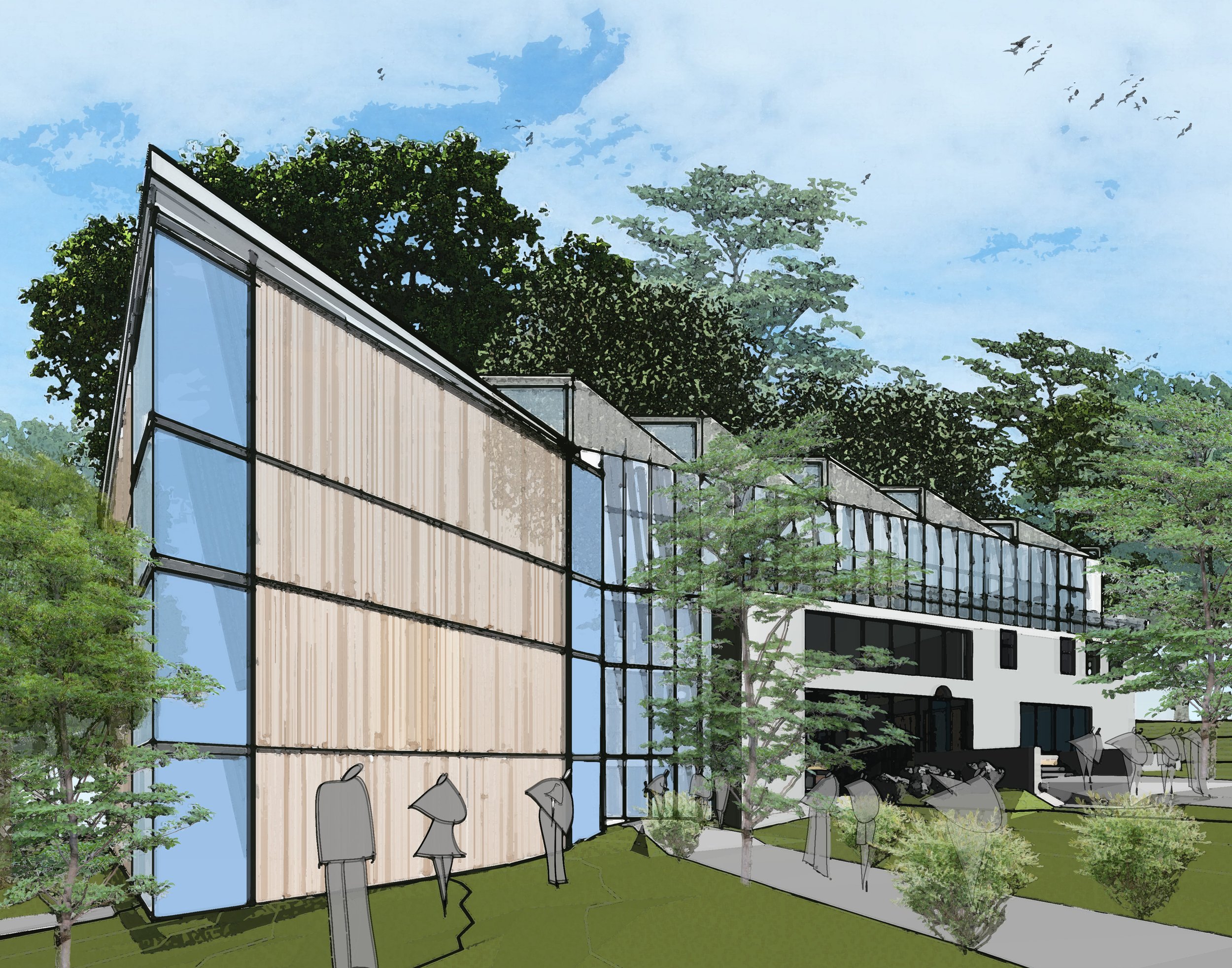
Cambridge School of Weston - Interior Studies
Over the summer, Meander Studio worked on various design charrettes to reimagine some underutilized spaces on the school campus. The spaces included the French gym, Outdoor Quad, and the Art building. For each of these spaces, the team devised different ideas to create larger and more flexible spaces. For the French Gym, the team came up with how the Math Department could be relocated into the space by providing classrooms, conference rooms, faculty offices, lounge spaces, and independent work areas.
Exterior Perspective of the Quad - French Gym Located in the Center of Image
The team looked at different design options in which additional spaces could be added to the existing Art Building in order to host other departments in need of upgraded and larger spaces. For this particular study of the Art Building, 3D massings were used to visualize where each department would be relocated, and how those spaces would begin to look in conceptual interior and exterior perspectives
The image above is a 3D Massing of option 1 showing the different departments in addition to the existing Art Building with an additional floor on top for possible Art studios toward the front and offices near the back of the building.
3D Massing of option 2 showing the different departments with overlapping and open-air hallway spaces that connect to the existing Art Building.
French Gym - Level 1 Axon
French Gym - Level 2 Axon
French Gym - Interior perspective of proposed flex space in existing ground floor of the gym.
French Gym - Interior perspective of proposed independent study spaces.
Interior perspective of overlapping pathways in between proposed and existing spaces.









