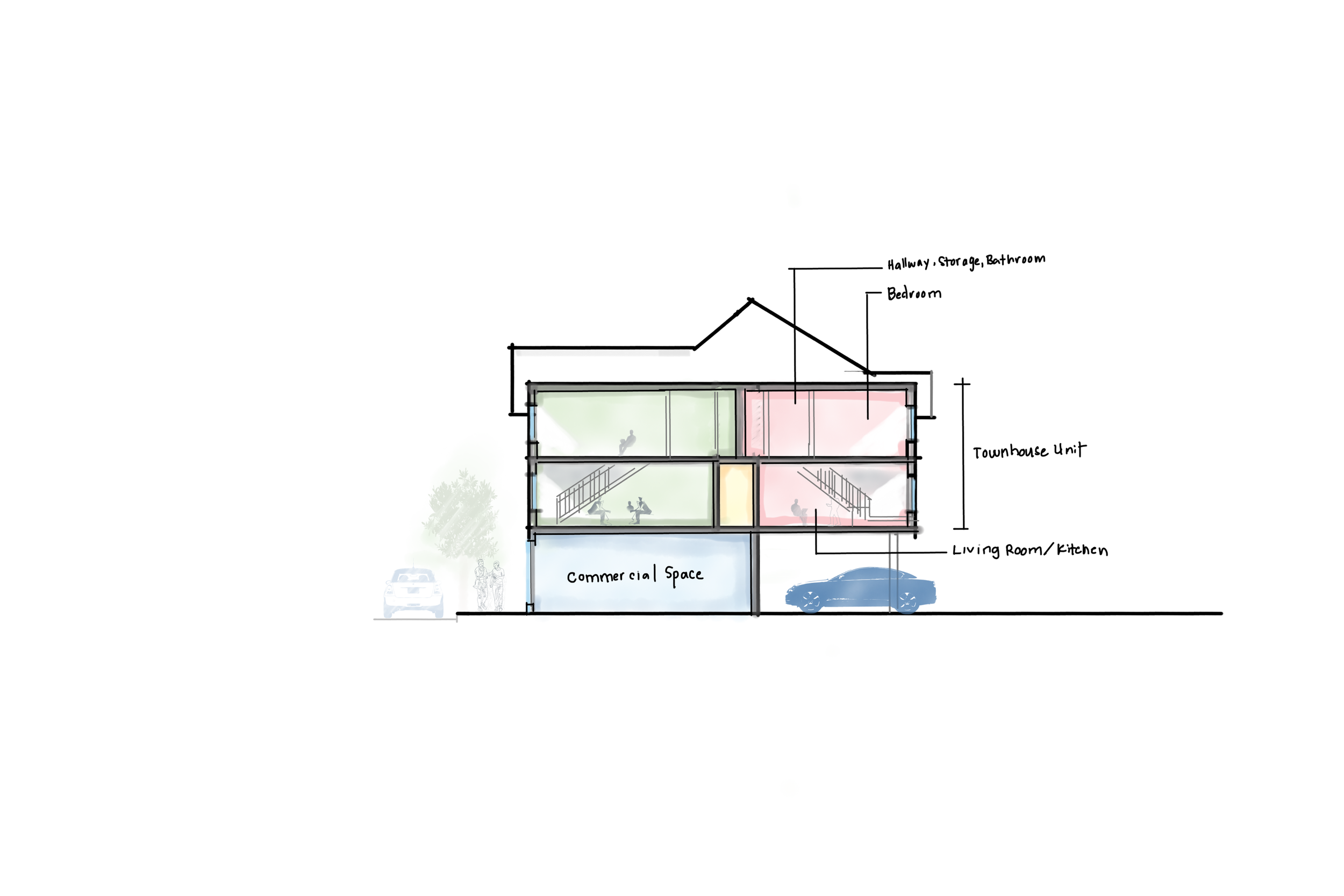Project
Railroad Fit Study
Location
Wakefield, MA
Project Description
This conceptual study explored the potential for a three-story mixed-use building on Railroad Avenue in Wakefield, MA. The design looked to maximize the compact site by incorporating parking beneath the structure, allowing for residential units and commercial space above.
Given the site's proximity to a wetland, the study focused on working within local zoning and environmental constraints. The goal was to test how the building could respond to these regulations while still supporting town-scale density and walkability.
Though not pursued beyond the study phase, the project served as a valuable exploration of infill potential on a constrained site.




